
Antique Conveyances - Elevators
Casa Batlló
Barcelona, Catalonia, Spain
Return to elevatorbob's Antique Conveyances
Return to elevatorbob's Elevator Pictures
This introduction is from: Wikipedia - Casa Batlló
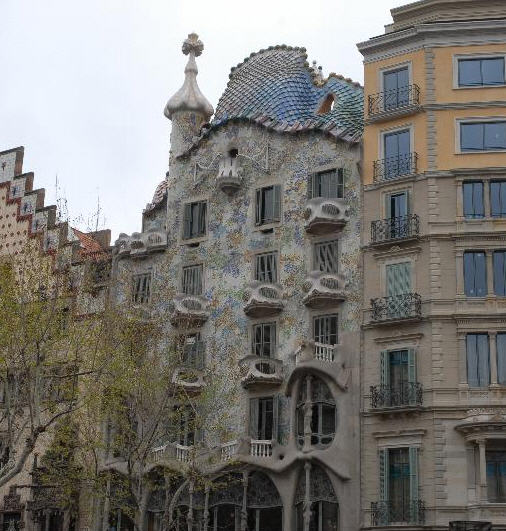
Image provided by: Pat Stewart
Casa Batlló is a building designed by Antoni Gaudi and Josep Maria Jujol and built in years 1905-1907; located at 43, Passeig de Grŕcia (passeig is Catalan for promenade or avenue), part of the Illa de la Discňrdia in the Eixample district of Barcelona, Catalonia, Spain.
The local name for the building is Casa dels ossos (house of bones), and indeed it does have a visceral, skeletal organic quality. It was originally designed for a middle-class family and situated in a prosperous district of Barcelona.
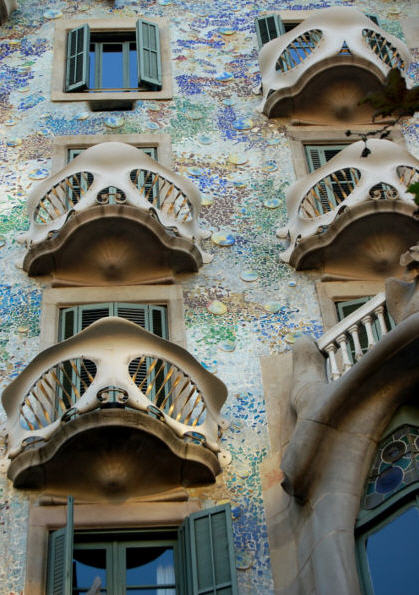
Image provided by: Wikipedia - Casa Batlló
The building looks very remarkable - like everything Gaudi designed, only identifiable as Modernisme or Art Nouveau in the broadest sense. The ground floor, in particular, is rather astonishing with tracery, irregular oval windows and flowing sculpted stone work.
It seems that the goal of the designer was to avoid straight lines completely. Much of the façade is decorated with a mosaic made of broken ceramic tiles (trencadís) that starts in shades of golden orange moving into greenish blues. The roof is arched and was likened to the back of a dragon or dinosaur.
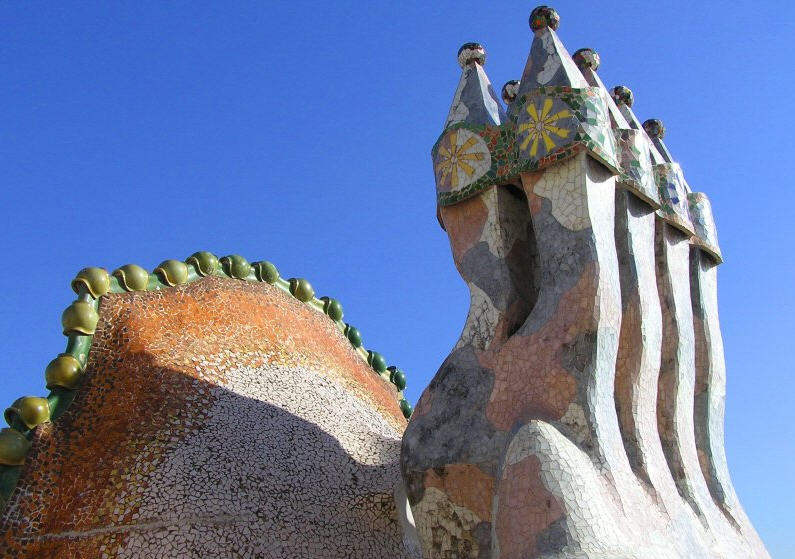
Image provided by: Wikipedia - Casa Batlló
A common theory about the building is that the rounded feature to the left of centre, terminating at the top in a turret and cross, represents the sword of Saint George (patron saint of Catalonia), which has been plunged into the back of the dragon.
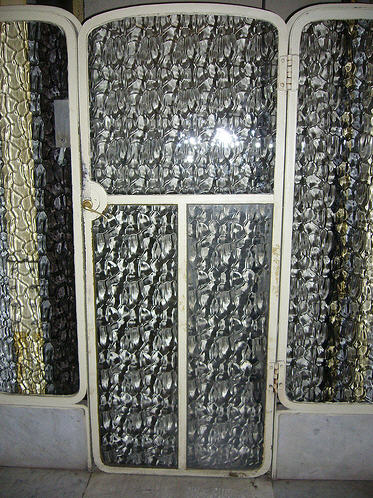
Image 1
Seems rather plain...doesn't it?
Image provided by: Pat Stewart
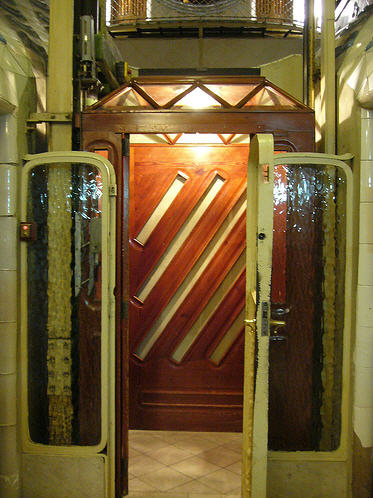
Image 2
WOW!
Image provided by: Pat Stewart
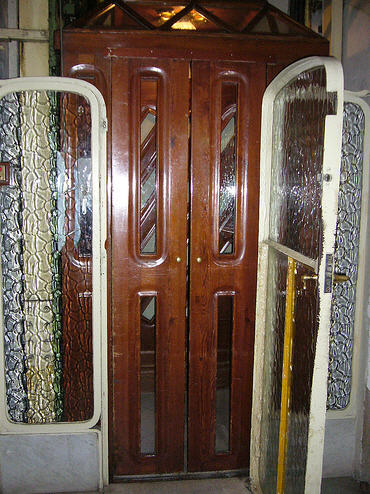
Image 3
Image provided by: Pat Stewart
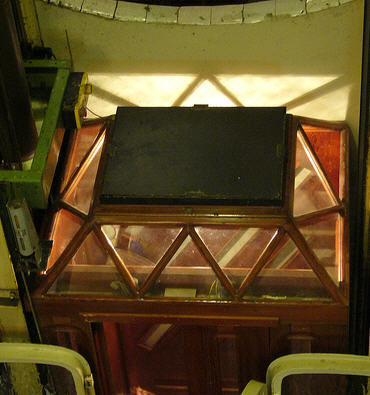
Image 4
Image provided by: Pat Stewart
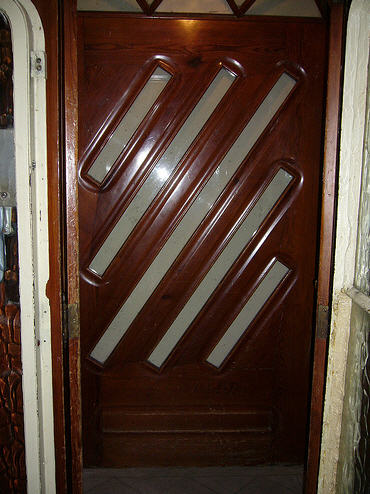
Image 5
Image provided by: Pat Stewart
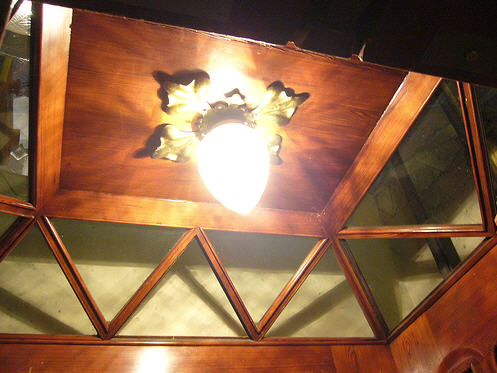
Image 6
Image provided by: Pat Stewart
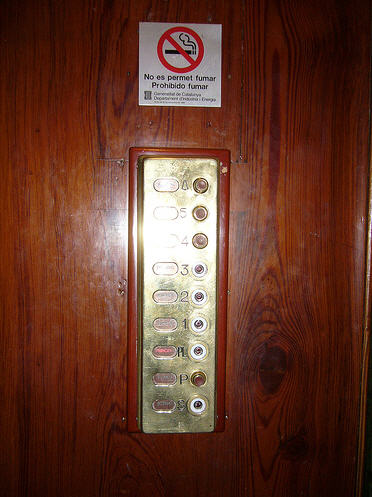
Image 7
Image provided by: Pat Stewart
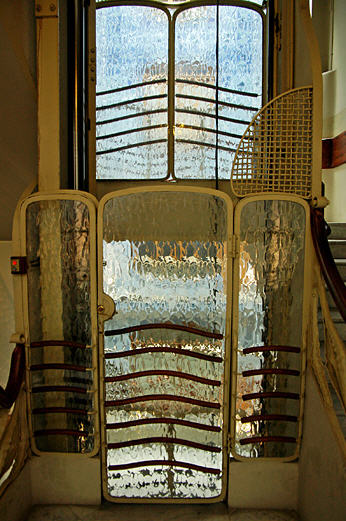
Image 8
You can see that this is a hydraulic installation.
Image provided by: Pat Stewart
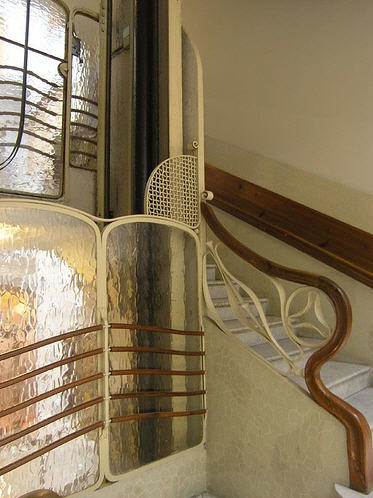
Image 9
Image provided by: Pat Stewart
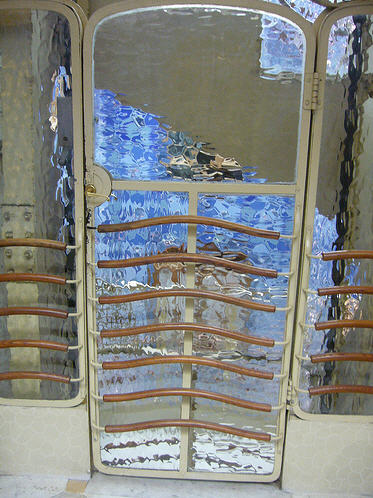
Image 10
Another hoistway entrance.
Image provided by: Pat Stewart
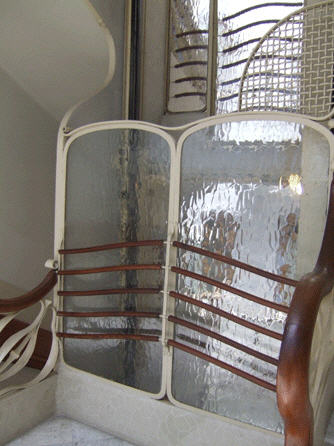
Image 11
This is a third rail attached to the wall opposite the main guide rails.
Image provided by: Pat Stewart
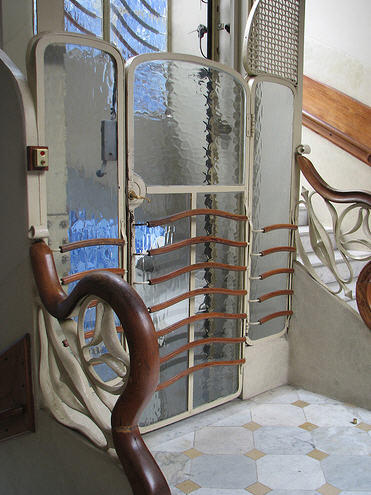
Image 12
Another view of the third rail.
Image provided by: Pat Stewart
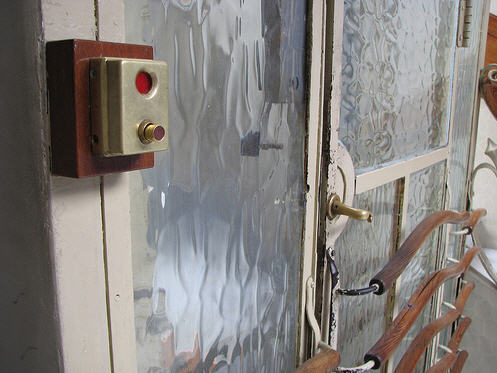
Image 13
Image provided by: Pat Stewart
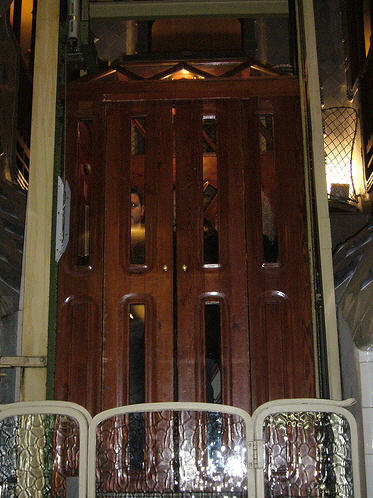
Image 14
Image provided by: Pat Stewart
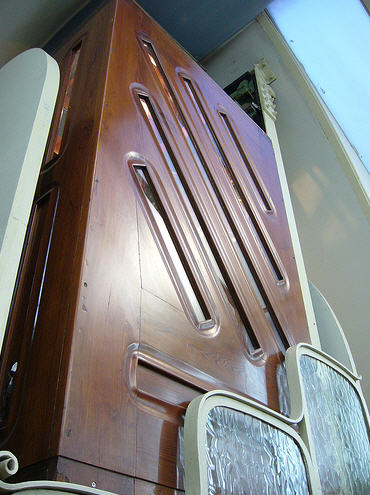
Image 15
Image provided by: Pat Stewart
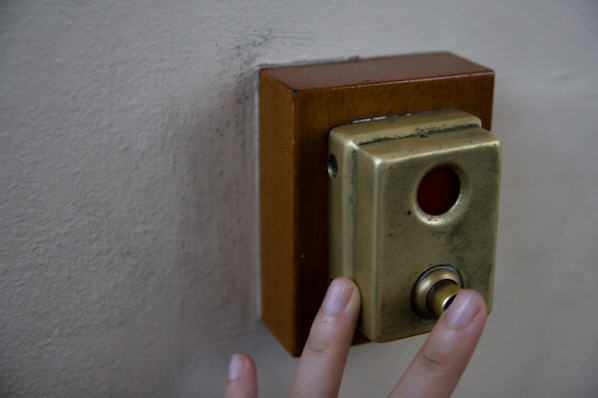
Image 16
Image provided by: Pat Stewart
![]()
![]()
![]()
 E-mail me a link, image, suggestion, or comment!
E-mail me a link, image, suggestion, or comment! 
Bob Desnoyers Elevator & Escalator Inspections, Inc.
Vertical Transportation Consultants & Inspectors
Vertical Transportation Authorities Having Jurisdiction
State of California - Conveyance - Authority Having Jurisdiction Site Map
Return to elevatorbob's Elevator Pictures
Advertise on One Stop Elevator
